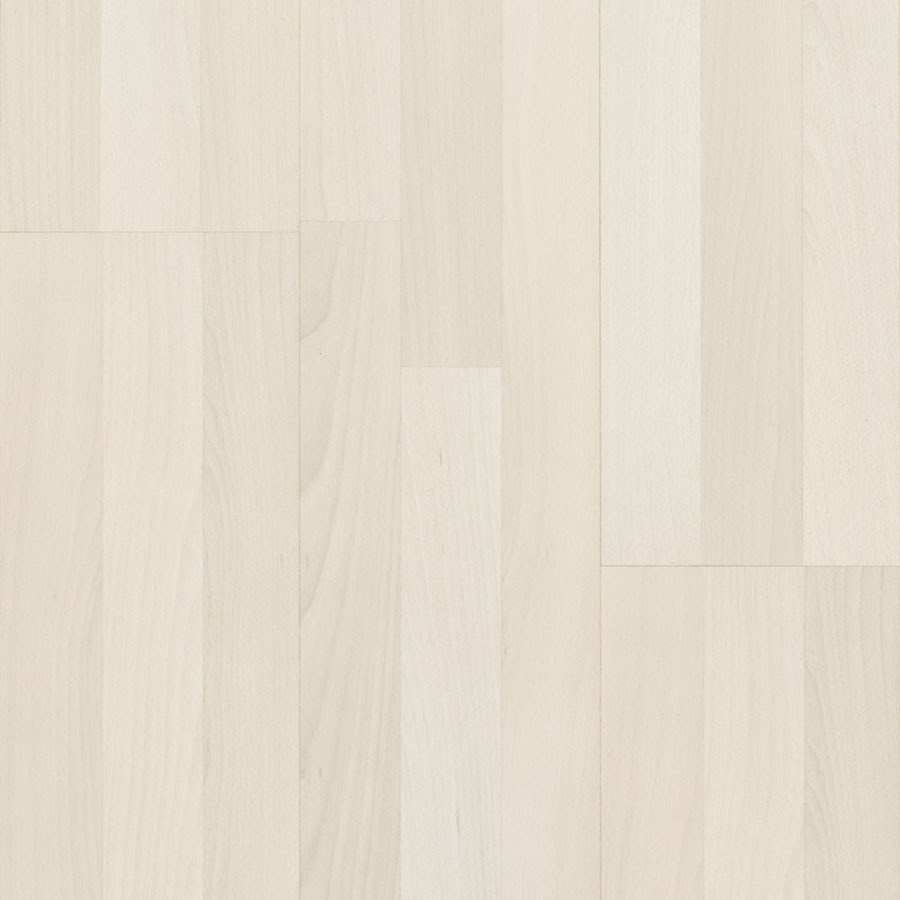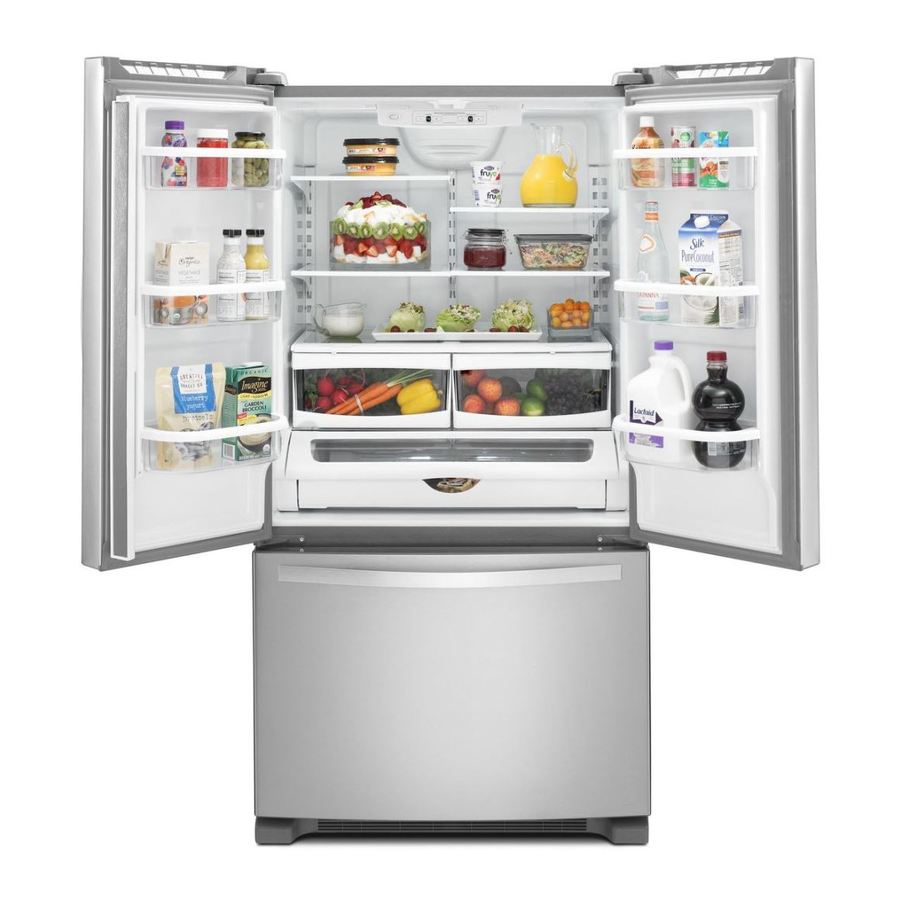On the builder's site I found the floor plan for our house, and while it is difficult to read, the really important room, my STUDIO space is 24'11" x 13'7". The windows face west and yesterday I had a great view of Signal Mountain, and Lookout Mountain. I am happy to look at them from the valley, where I don't have to go up or down to get where I am going. Before I move my studio stuff in, I am having the bonus room carpeting removed and a new Pergo floor installed.
 Whitewashed Beech. I love my Pergo floors in our country house and definitely want the easy-to-clean factor for my studio.
Whitewashed Beech. I love my Pergo floors in our country house and definitely want the easy-to-clean factor for my studio.We did a walk through yesterday to make sure the builder completes everything, like missing light bulbs, a door that needs mounting and paint issues. This was a model so there are pin holes in the walls from things being hung for display. While I was there I measured the space for the refrigerator that I have already to be delivered the day after closing.
It's so fancy schmancy and I was excited to get it on sale. Then this morning at 3am I woke up and realized that the left hand door won't be able to swing open because of the placement of the space it will be housed. The fact that the door can't be opened all the way means that the drawers can't be pulled out. So I am cancelling that order (purchased online) and will look IN PERSON tomorrow for something that will work. Hello, Lowe's?
The fact that the door can't be opened all the way means that the drawers can't be pulled out. So I am cancelling that order (purchased online) and will look IN PERSON tomorrow for something that will work. Hello, Lowe's?
 The fact that the door can't be opened all the way means that the drawers can't be pulled out. So I am cancelling that order (purchased online) and will look IN PERSON tomorrow for something that will work. Hello, Lowe's?
The fact that the door can't be opened all the way means that the drawers can't be pulled out. So I am cancelling that order (purchased online) and will look IN PERSON tomorrow for something that will work. Hello, Lowe's?






Funny how those epiphanies come in the night.
ReplyDeleteThe funny little lot looks too small to build on. Maybe you & your neighbors can make it into sort of a park/gathering area with benches & plants?
I love how no grass grows under you two! Eager to see you make this new place your own.
Aahhh, the 3am realizations! Whatever would we do without them! So glad it came to you before the fridge was delivered!
ReplyDelete<3 judi
Aahhh, the 3am realizations! Whatever would we do without them! So glad it came to you before the fridge was delivered!
ReplyDelete<3 judi
I LOVE the house plans. Really a nice flow to the rooms. Plus? That huge space upstairs for your studio? Quite wonderful!
ReplyDeleteNice house but too many stairs for my taste. As we're getting older, my DH and I have looked at a gated community here that has all one floor homes. That will be our next move within the next 5 years (God willing). Hope you don't regret the upstairs steps.
ReplyDeleteDoh! At least you realized the fridge wouldn't work BEFORE it was delivered! It was cool to compare the floor plans to your pictures a couple posts back - I love the way there's that little hall for the 2 front bedrooms and bathrooms, making them feel more private than if they were just off the front hall! And that huge storage room next to your studio - woowoowooo!!!! You should be able to reuse all your shelving units in both rooms to full advantage and have all your supplies displayed so you know what you've got - put the pretty stuff in the studio and the not so pretty but oh so needed stuff in the storage room. Im getting excited for you!!!!
ReplyDeleteGreat looking house with a wonderful layout. Is this a universal designed home? My Dad lives in one of those and they are terrific. All the doorways are wide enough for wheelchairs - if ever needed. Comfort height toilets and sinks that you can use standing up or you can pull up to while in a sitting position. No door knobs used - handles on everything. I can not believe how architects are thinking so long range for people nowadays. Best wishes for many happy years in your new home.
ReplyDeleteThank goodness you realized it before it arrived. I have a bottom freezer and love not having to bend over to get into the fridge portion.
ReplyDeleteI'm sure your view will prove very inspirational to your future projects.
That looks like a great floor plan, and the studio upstairs will be just perfect! All the creativity and mess are out of view. And when you go upstairs, in your mind it will be "going to work", which is a great help to focussing. As far as stairs are concerned, I think they are a great way of staying mobile. The huge walk in shower in the master bedroom will be perfect for your DH. Once you de-beige the place, it will be perfect for you two! Good choice! So glad this was available!
ReplyDeleteYour house looks amazing, can't wait to see how you will make it your own. FYI: I have the same frig in the same type of surround. Although the left hand door won't swing wide open as in the picture, it opens enough that I have never had any problem getting the drawers out. The right hand door does swing all the way out.
ReplyDeleteYour attitude is nothing short of inspiring.
ReplyDeleteI'd still be alternating between uncontrollable crying jags and pre-emptive bouts of claustrophobia!
All best wishes for a seamless transition.
The Google overhead view is such a cool thing. What did we do 10 years ago? lol
ReplyDeleteAnd even though you are not getting it, that is one cool fridge. I would DIE for your kitchen. Lucky you!
The house and lot are beautiful. I love the pergo floor that you have chosen.
ReplyDeleteIt looks like you'll have some space for gardening. What a beautiful studio space. I love that floor too.
ReplyDeleteThe kitchen is pretty. Great to cook in there.
Hi Melody. That fridge may work after all. We have one like it. If it is deep enough that the front of it sits out from the front of the cabinet box that it is installed within, the left door hinges will be far enough out to work just fine. Don't rule it out until you've checked that. Claudia W
ReplyDeleteLove the look of your new place. So when are you going to finish the storage area next to your studio. I can see it as a great place to keep all of your supplies and store your quilts.
ReplyDeleteLove your new house and the layout. I'm really looking forward to seeing how you decorate and add your special touches. I have a feeling that the walls won't be beige for long. Congratulations.
ReplyDeleteI have to admit that I love the house you're moving from and everything you have done since you've been there.
Carol Ann
Oh you gave us a floor plan! I love floor plans :-) Your studio space makes me envious.
ReplyDeleteAlso seeing the fridges all staged with everything neatly lined up makes me laugh. They don't have three different bottles of ketchup and half a dozen mustards, most of which are the same, and half of an onion or a half eaten bowl of something. Good going on realising that fridge wouldn't work for you before it was delivered!
Did I tell you already that I love it? It is much larger than I imagined and looks like it will have room for guests down the road should that be something you want. The layout is wonderful, and the location works. Good for you and your next chapter.
ReplyDeleteIt’s nice that you’ve got that big bonus room for your studio. That, and the fact that it has a great view, perfect for times that you need to take a moment and clear your thoughts. Anyway, the floor plan looks great, and the room placements are really good. The house location itself looks good on that Google map photo, and the neighborhood doesn't seem to be that crowded. Thanks for sharing this with us, Melody. Have a great day!
ReplyDeleteNaomi Walters @ Coldwell Banker Chicora Real Estate
The location of your new house is great! The place looks peaceful and refreshing because of the space. I love the plans you are cooking up for your home. It all sounds exciting, and I can't wait to see the end results. Thanks for sharing that, Melody! All the best to your family!
ReplyDeleteBenny Daniel @ Finlay Brewer